Photovoltaic carport
4N-TYPE CARPORT
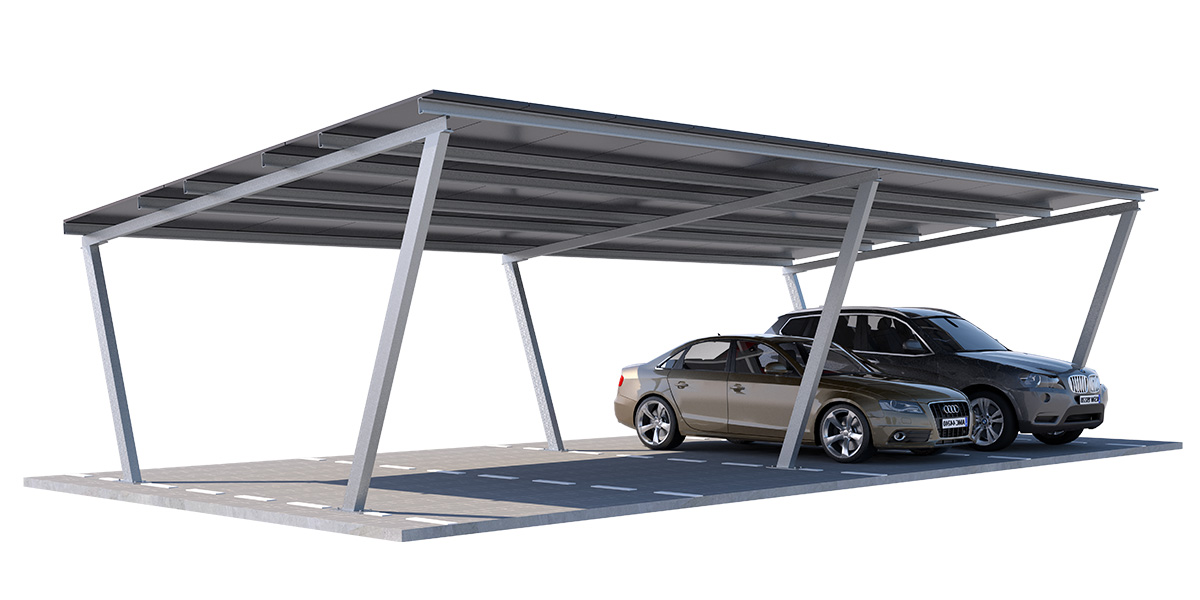
The 4N-type carport is a steel structure designed to combine visual impact with the functionality of the installation.
Its base, like that of the V-type carport, is formed by two posts connected at the far ends of the roof support beam, but their restraint with the foundations was spread to create a collision-free space for opening the vehicle doors.
The height of the carport is fixed with any modification requiring a design change according to the user's instructions or raising/lowering the foundations. The sections the roof is made of have a number of mounting holes to facilitate flashings or the installation of associated equipment, such as an inverter, car charger or lighting.
The 4N-type carport allows parking on both the higher and lower sides, so that it can be positioned in any direction.
The V-type carport, equipped with photovoltaic panels, not only contributes to the effective reduction of costs associated with electricity consumption, but also actively participates in the energy transition, thus emphasising the sustainable nature of modern parking solutions.
The canopy of the carport is formed by photovoltaic panels, which are primarily used to produce electricity from RES for local use (self-consumption) or for resale to the grid, but also to protect the vehicles parked underneath from excessive exposure to sunlight or precipitation such as hail, snow and rain.
The 4N-type carports are available in two widths: 5 m and 5.7 m.
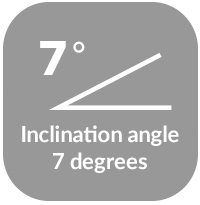
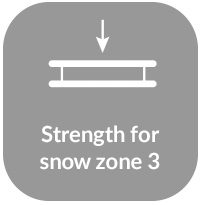
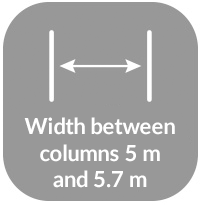

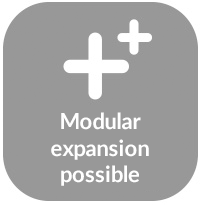
TECHNICAL DATA
| Number of spaces / 1 carport | 2 |
| Number of PV modules / 1 carport | 15 ÷ 18 [pcs] |
| PV module dimensions | any |
| Power / 1 carport | 6,5 ÷ 10,8 [kWp] |
| PV module brand | any |
| Material | S355JR + S235 |
| Protective coating | Hot-dip galvanised |
| Structural strength | Snow zone 3 |
| Coating warranty | 15 years |
| Structural warranty | 15 years |
| Extendable | Yes |
| Assembly system | Proprietary Tiga-Cynk |
| Technical and construction documentation | Included |
| Assembly instructions | Included |
| Foundation anchor cage | Available for purchase in the set |
| Installation of inverter and car charger possible | Yes |
| Painting | Optional |
| Sealed roof | Optional |
| Construction of concrete/screw foundations | Optional by subcontractor |
| Guttering | Optional |
DIMENSIONS
| Min. height | 2,3 [m] |
| Max. height | 3 [m] |
| Width at centreline | 5 ÷ 5,7 [m] |
| Depth | 5,7 [m] |
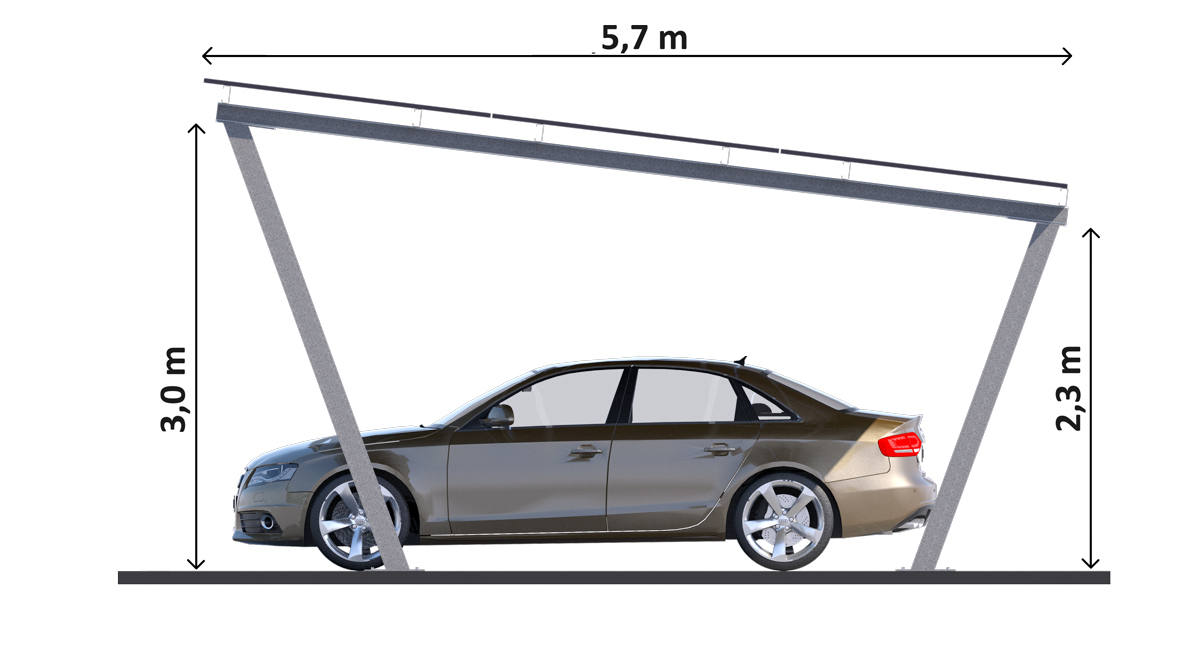
STANDARDS
| PN-EN 1090 Execution of steel structures |
| PN-EN 1991 Actions on structures |
| PN-EN 1993 Design of steel structures |
| PN-EN 1461 Hot dip galvanizing on iron and steel products |
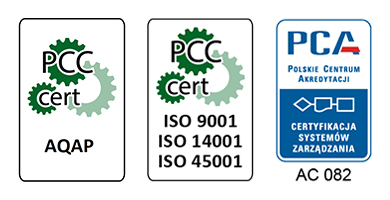
 Photovoltaic panels installed on the roof play a dual role, becoming a key element in promoting sustainable development and energy efficiency. Their primary task is to produce green electricity for their own use or for resale to the power grid. Car parks are surfaces which are particularly favourable for the production of energy from photovoltaic panels. Large areas exposed to the sun can generate energy, the potential consumers of which are the facilities (shops, businesses) that are most often located in close proximity to them.
Photovoltaic panels installed on the roof play a dual role, becoming a key element in promoting sustainable development and energy efficiency. Their primary task is to produce green electricity for their own use or for resale to the power grid. Car parks are surfaces which are particularly favourable for the production of energy from photovoltaic panels. Large areas exposed to the sun can generate energy, the potential consumers of which are the facilities (shops, businesses) that are most often located in close proximity to them.

The structures we offer allow photovoltaic panels to be installed on the surfaces of car parks that already exist, e.g. in city centres, which is an alternative considering the high price of land.

Another key role of the carport is to protect vehicles from adverse weather conditions such as hail, snow or rain and to ensure thermal comfort by providing shade for the parked vehicles and preventing the interior of the cars from overheating, which is particularly valuable during hot summer days.

