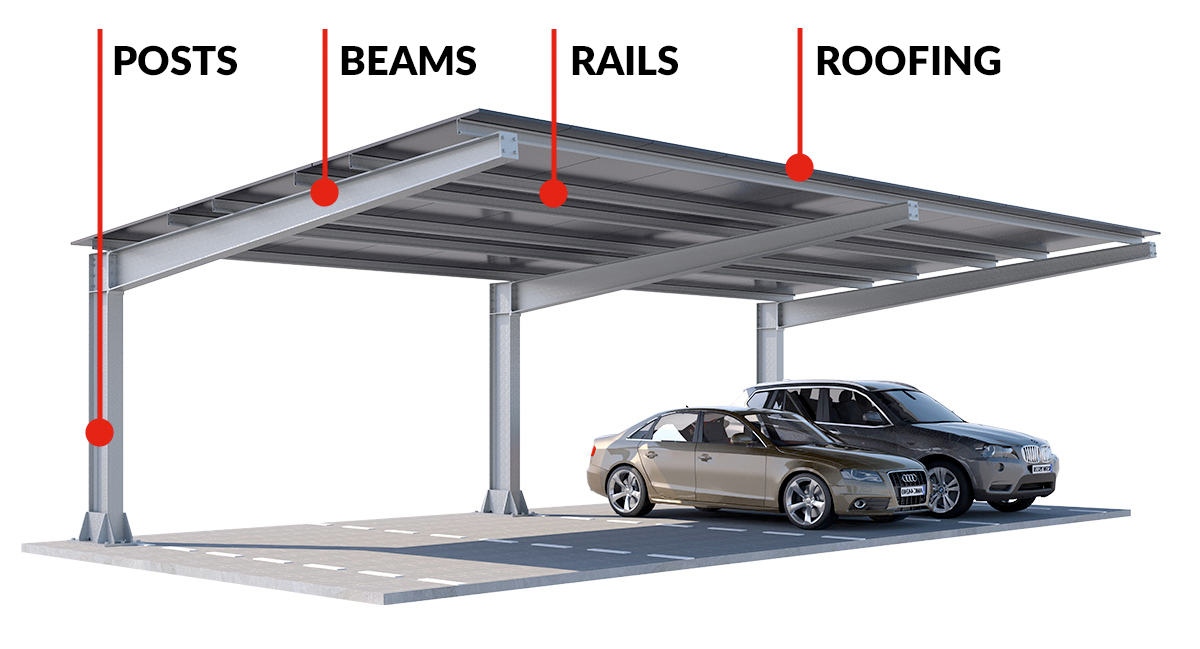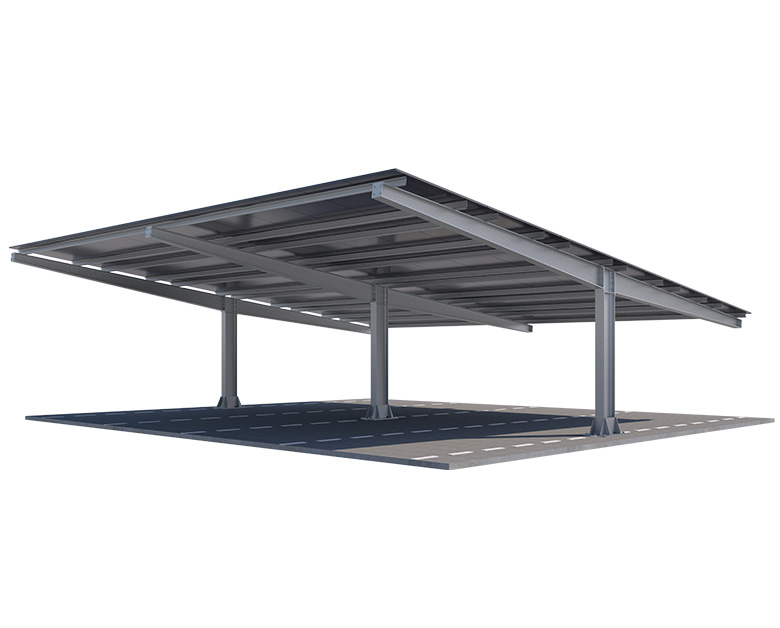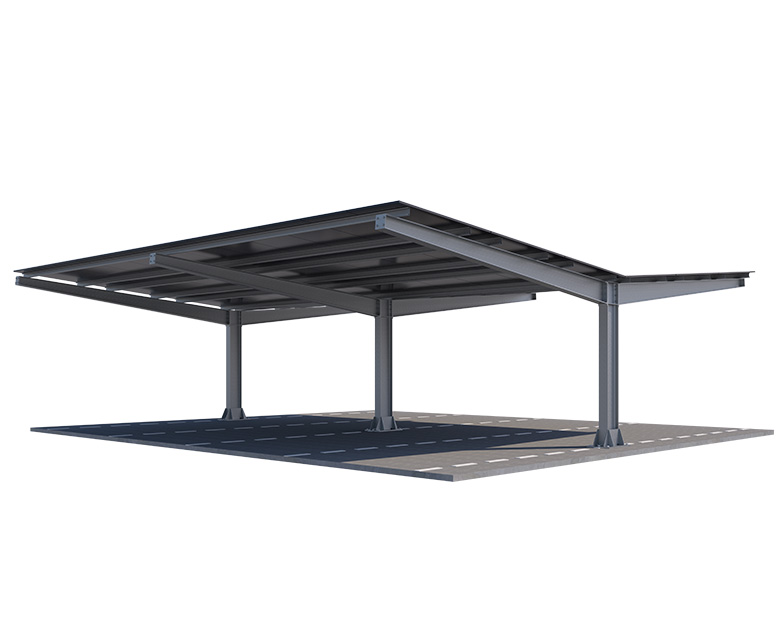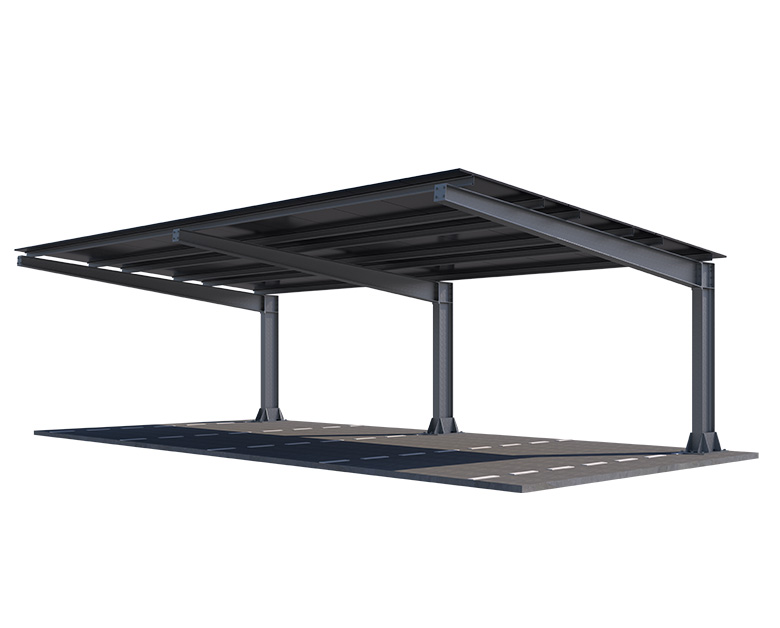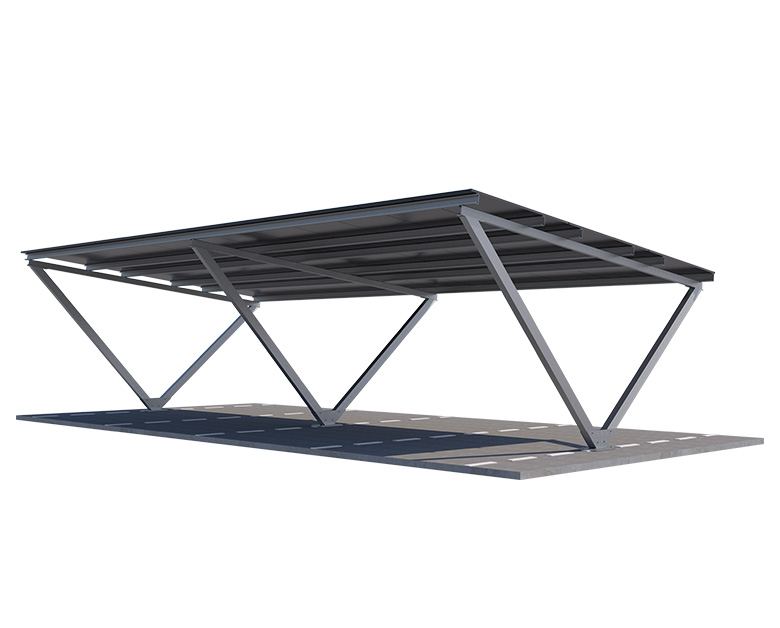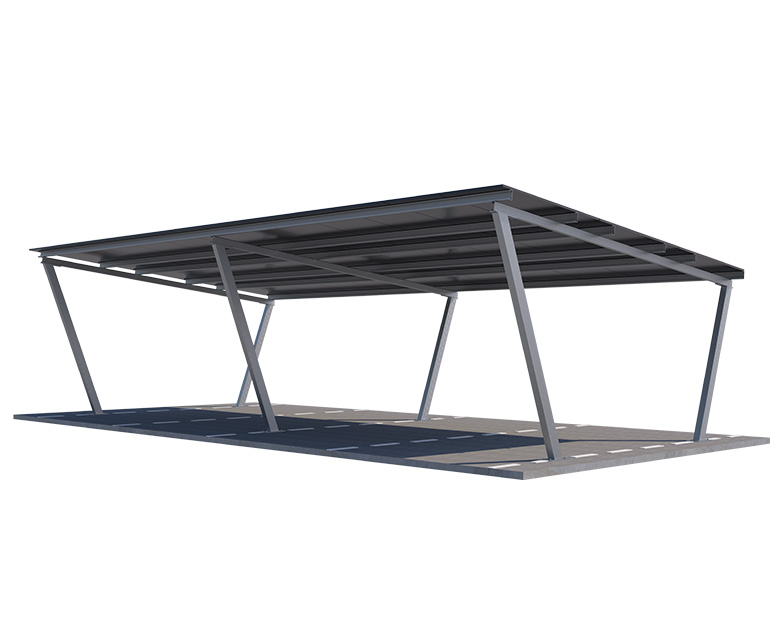OUR DESIGNS
T-TYPE CARPORT
The T-type carport is designed for large-scale car parks with a front-to-back in-row parking arrangement. It allows vehicles to enter and exit on both sides without the risk of car doors colliding with the structure when getting out of the car. The monopitch roof allows optimum use of photovoltaic panels in car parks, especially with the structure facing south.
Y-TYPE CARPORT
The Y-type carport is a solution for large-scale car parks with a front-to-back in-row parking arrangement. It allows vehicles to enter and exit on both sides and comfortable egress from the car without the risk of car doors colliding with the structure. The Y-type carport features a panel arrangement that is most favourable for car parks with east-west orientation.
L-TYPE CARPORT
The L-type carport is a solution for car parks with a row-type parking arrangement. It ensures comfortable egress from the vehicle without the risk of the car door colliding with the structure. The L-type carport is ideal for both large and small car parks and is the perfect solution for dual use of parking space.
V-TYPE CARPORT
The V-type carports is a functional solution for car parks with a row-type parking arrangement. The posts, which face inwards and connect to the canopy at the far end, give the structure a modern look. The V- type structure is ideal for modern architecture and makes an aesthetically pleasing addition to industrial or residential spaces. With its lightweight design, the structure can be assembled without the use of heavy equipment.
4N-TYPE CARPORT
The 4N-type carport is a practical solution for car parks with a row-type parking arrangement. The posts, which face inwards and connect to the canopy at the far end, add lightness to the structure, which at the same time allows the doors to be opened without the risk of collision with the structure and eliminates the need to install side flashings. With its lightweight design, the structure can be assembled without the use of heavy equipment.
WHY TIGA-CYNK CARPORTS?
The key advantage of a photovoltaic carport is the generation of green electricity while protecting vehicles from the weather, reducing heating effects in summer or preventing freezing in winter. Tiga-Cynk carports are distinguished by a unique combination of qualities:

UNIVERSAL ASSEMBLY SYSTEM

WARRANTY

DELIVERY TIME

PARKING COMFORT AND FAVOURABLE CONDITIONS FOR ENERGY FACILITIES

PROPRIETARY DESIGN




