Photovoltaic carport
Y-TYPE CARPORT
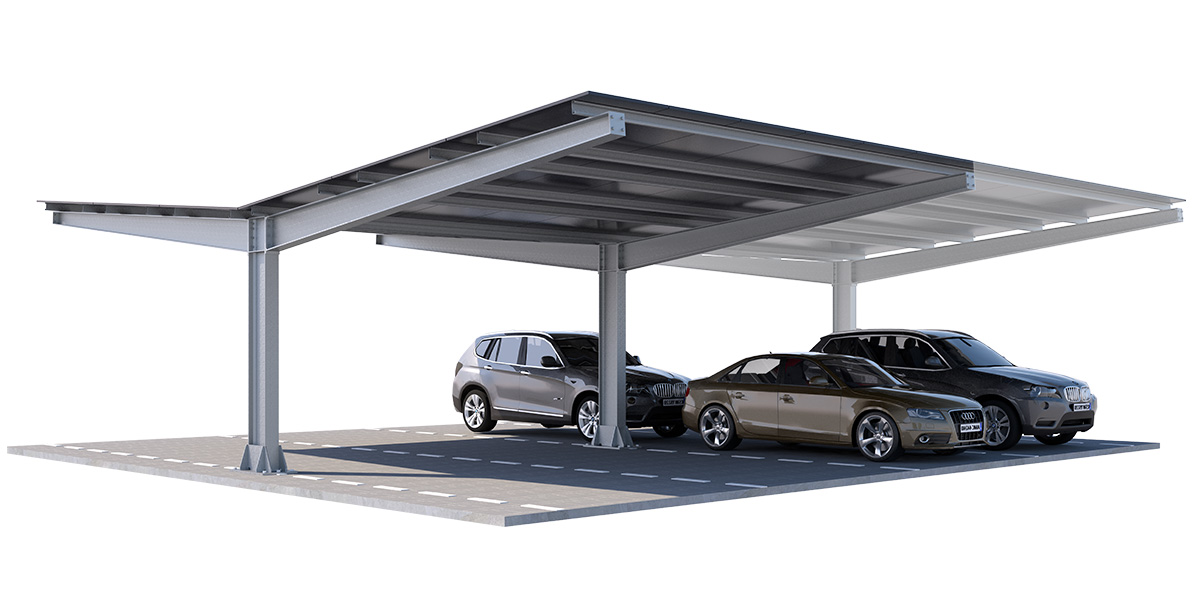
The Y-type photovoltaic carport is a structure focused on maximum use of the available parking area and installation features.
A massive pole attached to the foundations provides stability and strength to the structure. The roof of the carport is made up of gradually tapering plate girders which point upwards to form a Y-shape, giving the impression of lightness, but maintaining the most favourable strength-to-weight ratio of the component.
The 4-car carport is available in two widths: 5 m and 5.7 m which provides the possibility to install it on existing car parks with a width of one space limited to 2.5 m and on car parks with an extended width of 2.85 m.
The layout of the Y-type carport's roof is ideal for car parks which require the photovoltaic panels to be oriented in an east-west direction, thus contributing to the constant production of electricity throughout the full cycle of daily sunlight.

The front-to-back parking arrangement of the Y-type Carport is the key to optimum space utilisation in large car parks. With the possibility of a two-sided approach, manoeuvring and parking long vehicles are no problem at all. In addition, the positioning of the posts in the middle of the carport allows collision-free egress from the vehicle, which is one of the many practical features of the Tiga-Cynk solution.
The Y-type carports feature an adjustable height at the lowest point. The available extension options ensure that the height of the structure can be adapted to the individual needs of the user.
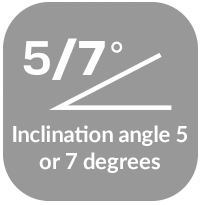
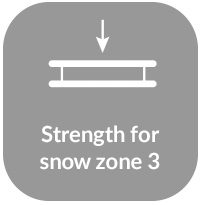
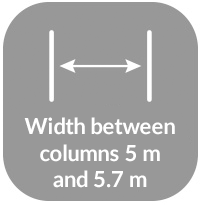

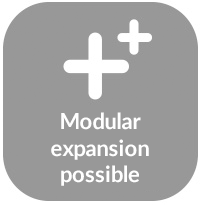
TECHNICAL DATA
| Number of spaces / 1 carport | 4 |
| Number of PV modules / 1 carport | 30 ÷ 36 [pcs] |
| PV module dimensions | any |
| Power / 1 carport | 13 ÷ 21,6 [kWp] |
| PV module brand | any |
| Material | S355JR + S235 |
| Protective coating | Hot-dip galvanised |
| Structural strength | Snow zone 3 |
| Coating warranty | 15 years |
| Structural warranty | 15 years |
| Extendable | Yes |
| Assembly system | Proprietary Tiga-Cynk |
| Technical and construction documentation | Included |
| Assembly instructions | Included |
| Foundation anchor cage | Available for purchase in the set |
| Installation of inverter and car charger possible | Yes |
| Painting | Optional |
| Sealed roof | Optional |
| Construction of concrete/screw foundations | Optional by subcontractor |
| Guttering | Optional |
DIMENSIONS
| Min. height | 2,6 ÷ 4,6 [m] |
| Max. height | 3,4÷ 5,4 [m] |
| Width at centreline | 5 ÷ 5,7 [m] |
| Depth | 12,3 [m] |
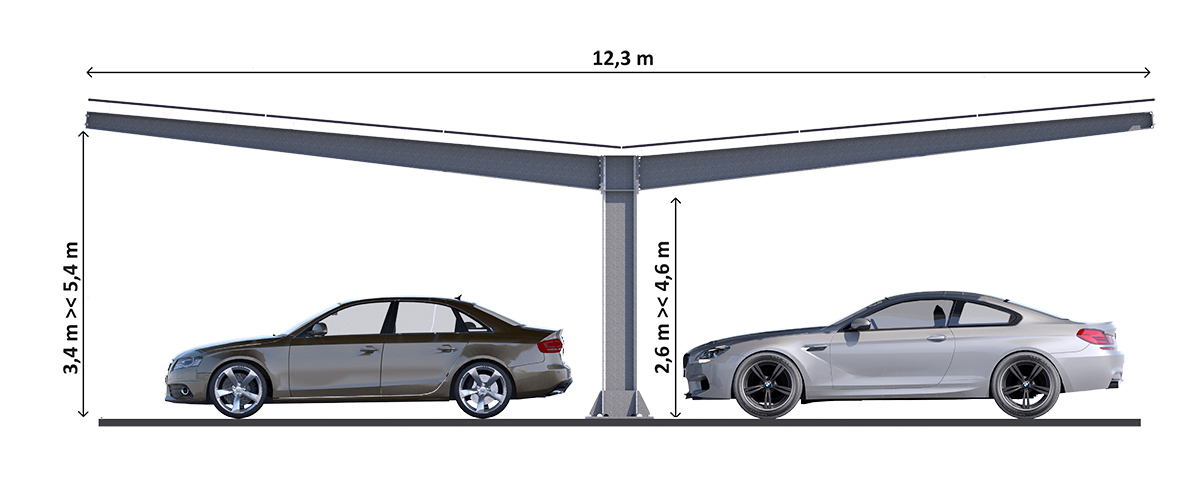
STANDARDS
| PN-EN 1090 Execution of steel structures |
| PN-EN 1991 Actions on structures |
| PN-EN 1993 Design of steel structures |
| PN-EN 1461 Hot dip galvanizing on iron and steel products |
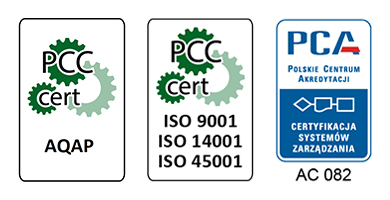
 The roof of the carport is formed by photovoltaic panels, which play a dual role - primarily they are used to produce electricity from RES. Carport areas are perfect for producing green energy and increasing energy efficiency - large areas exposed to the sun can generate energy, the potential consumers of which are the facilities (shops, businesses) that are most often located in close proximity to them.
The roof of the carport is formed by photovoltaic panels, which play a dual role - primarily they are used to produce electricity from RES. Carport areas are perfect for producing green energy and increasing energy efficiency - large areas exposed to the sun can generate energy, the potential consumers of which are the facilities (shops, businesses) that are most often located in close proximity to them.
The structures we offer allow photovoltaic panels to be installed on the surfaces of car parks that already exist, e.g. in city centres, which is an alternative considering the high price of land.
 The second key role of the carport is to protect vehicles from the sun and precipitation (hail, snow, rain). The function of the carport is not only to reduce electricity costs, it is also to actively support the idea of sustainable development which contributes to the reduction of the carbon footprint.
The second key role of the carport is to protect vehicles from the sun and precipitation (hail, snow, rain). The function of the carport is not only to reduce electricity costs, it is also to actively support the idea of sustainable development which contributes to the reduction of the carbon footprint.
 Modern Tiga-Cynk parking systems, including the Y-type carport with photovoltaic panels, combine usability with a commitment to green energy production, reflect a desire for sustainable development in modern parking infrastructure.
Modern Tiga-Cynk parking systems, including the Y-type carport with photovoltaic panels, combine usability with a commitment to green energy production, reflect a desire for sustainable development in modern parking infrastructure.

